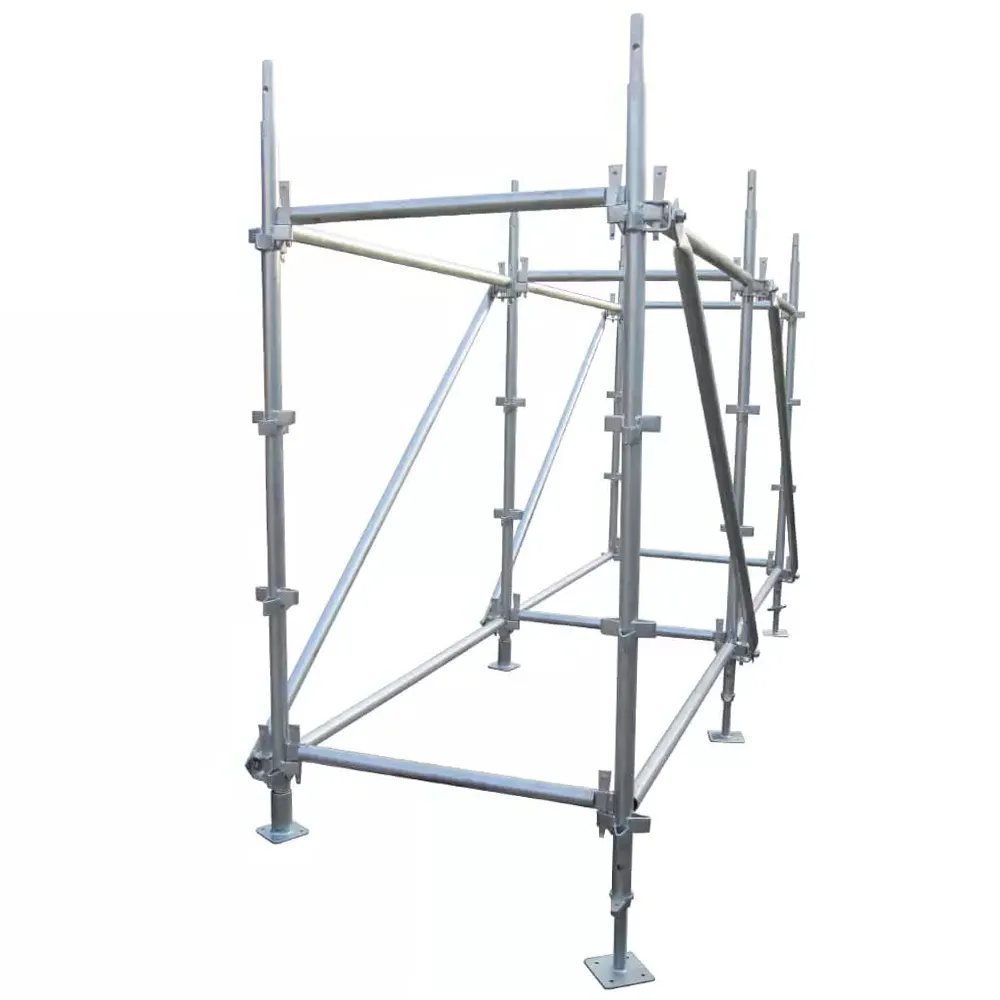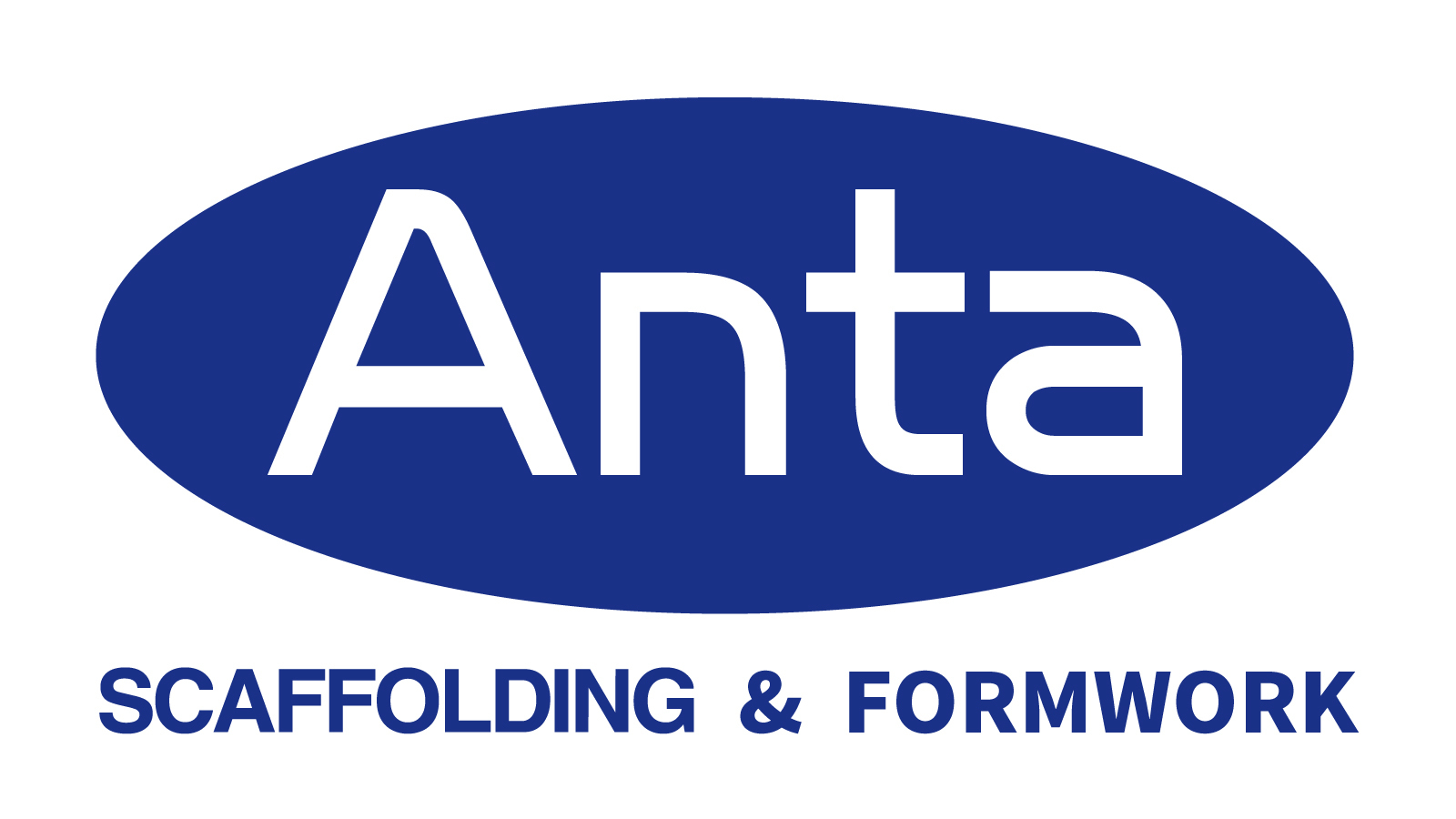Step-By-Step Ringlock Scaffolding Erection Plan For High-Rise Construction
Scaffolding is a crucial aspect of high-rise construction, providing temporary support and access to workers as they build tall structures. Among the various types of scaffolding systems available, ringlock scaffolding is widely used due to its versatility, strength, and ease of assembly. In this article, we will discuss a step-by-step plan for erecting ringlock scaffolding for high-rise construction projects.
Understanding the Basics of Ringlock Scaffolding

Ringlock scaffolding consists of vertical standards with rosettes at regular intervals to provide multiple attachment points for horizontal ledger beams. Diagonal braces are also used to provide lateral support and stability to the scaffolding system. The key advantage of ringlock scaffolding is its modular nature, allowing for quick and easy assembly, adjustments, and dismantling. Additionally, ringlock scaffolding can support heavy loads and is highly adaptable to different construction scenarios.
To start the erection process, the first step is to plan the layout of the scaffolding, considering factors such as the height of the building, the location of access points, the required load-bearing capacity, and the need for diagonal bracing. Once the layout is determined, the scaffolding components can be delivered to the construction site.
Step 1: Setting Up the Base Plates
The base plates serve as the foundation for the scaffolding system, providing stability and weight distribution. Before placing the base plates, ensure that the ground is level and capable of supporting the load of the scaffolding. Position the base plates at regular intervals along the perimeter of the building, making sure they are securely anchored to the ground.
Next, insert the vertical standards into the rosettes on the base plates, ensuring that they are plumb and properly aligned. The vertical standards should be spaced according to the design layout, with ledger beams connecting them horizontally to create a stable framework. Once the initial vertical standards and ledger beams are in place, check for any gaps or misalignments that may affect the overall integrity of the scaffolding structure.
Step 2: Installing Ledger Beams and Diagonal Braces
After the base plates and vertical standards are set up, the next step is to install the ledger beams and diagonal braces to provide additional support and stability to the scaffolding system. Ledger beams are inserted into the rosettes on the vertical standards at the desired height, creating a platform for workers to access different levels of the building.
Diagonal braces are then connected to the vertical standards and ledger beams, forming triangular configurations that help distribute loads and prevent lateral movement. By strategically placing diagonal braces at regular intervals throughout the scaffolding system, you can improve its overall strength and stiffness, reducing the risk of sway or collapse.
Step 3: Adding Platforms and Guardrails
Once the primary scaffolding framework is in place, the next step is to install platforms and guardrails to ensure the safety of workers while they perform their tasks. Platforms can be made from wooden planks or metal decks and should be securely attached to the ledger beams to prevent movement or dislodgement.
Guardrails are essential components of the scaffolding system, providing fall protection for workers at elevated heights. Ensure that guardrails are installed along all open sides of the platforms, with toe boards added to prevent tools or materials from falling to lower levels. Regularly inspect the platforms and guardrails for any signs of damage or wear and tear, replacing or repairing them as needed to maintain a safe working environment.
Step 4: Conducting Load Testing and Inspections
Before allowing workers to access the scaffolding, it is crucial to conduct load testing and inspections to ensure that the system can safely support the intended workload. Load testing involves applying incremental loads to the scaffolding structure to assess its performance under different scenarios, such as maximum load capacity, wind loads, and dynamic forces.
Inspections should be carried out by qualified personnel who can identify any defects, damages, or potential hazards that may compromise the safety of the scaffolding system. Regular inspections should be conducted throughout the construction process to monitor the condition of the scaffolding and address any issues promptly.
Overall, a well-planned and executed ringlock scaffolding erection plan is essential for the success of high-rise construction projects. By following a systematic approach and adhering to safety standards and regulations, construction teams can create a secure working environment for workers and achieve efficient progress on the job site.
In conclusion, ringlock scaffolding offers a reliable and durable solution for high-rise construction projects, providing the necessary support and access for workers to carry out their tasks efficiently and safely. By following the step-by-step erection plan outlined in this article, construction teams can effectively set up and maintain a robust scaffolding system that meets the demands of complex building structures. Remember to prioritize safety, quality, and compliance throughout the scaffolding installation process to ensure the successful completion of your high-rise construction project.

